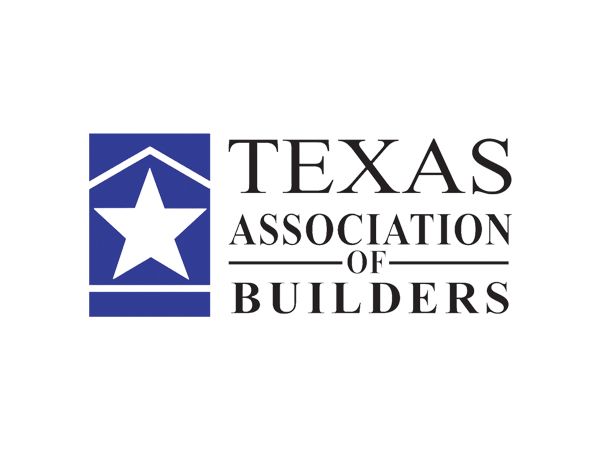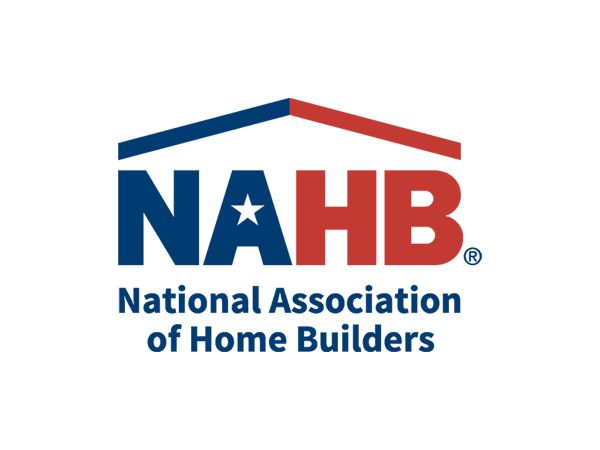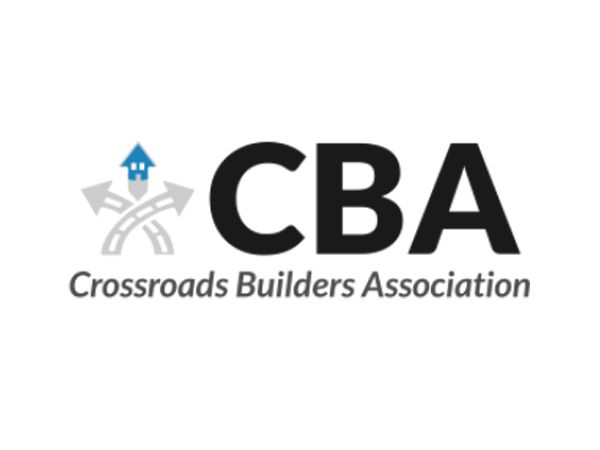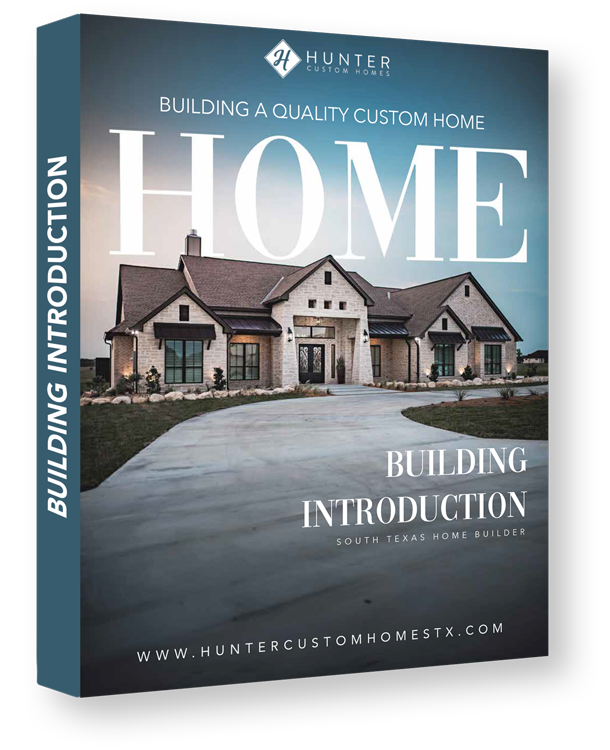
Looking to start your custom home building journey? Download our FREE introduction before you begin.
Premier Custom Home Builder in Texas
We understand building a custom home in Texas requires attention and intention. That’s why we work with you every step of the way to design a home that is luxurious, captivating, comforting, and unique.
Build with a purpose.

We Craft & build Luxury Custom Homes
Hunter Custom Homes is a boutique, luxury custom home builder in Texas. We design homes and create spaces where families thrive and lasting memories are made. Our entire home building process revolves around you—your aspirations, inspirations, and values.
Home Building
Home Remodeling
Home Additions
one-on-one Guidance Every Step of the Way For Your Custom Home Build
Consultation
We meet to go over all of the specifics for your new home.
Design
Each custom home is tailored to your needs and wants.
Build
We break ground and start building your dream home.
Enjoy
Time to start making memories in your new space.
We Have High Standards for Quality, Comfort, & Style.
Hunter Custom Homes is proud to bring something unique and engaging into every project as one of the leading choices for a luxury home builder in Texas. We set high standards for custom home building, craftsmanship, and customer experience.
Custom Home Projects That Inspire

Step 1 - Initial Meeting w/ HCH

› Introductory meeting with Hunter
› Explore the Hunter Custom Homes
› Meet our team
› Review our brochure & content
Step 2 – Project Scope & Discussion

› Ball park price range discussed depending on size and style
› Building site identified
› Job location, size, spec’s, and additional scopes outside the home itself
› Explore finance options with our lender’s
› Plan creation (if applicable) with plan engagement agreement and retainer paid/ professional services agreement signed and deposit paid
Step 3 – Initial Plans & Budget Proposals

› Initial floorplan presented
› Budgetary proposal presented
› Red line changes, discuss exterior elevations
Step 4 – Final Discussion of Plans, Budget, & Allowances

› Pre-allowance / color selection appointment with interior design coordinator
› Initial budget presented
› Initial bid specifications interview
Step 5 – Complete Final Drafts, Budgets, & Allowances
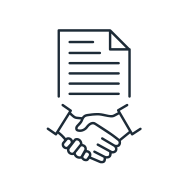
› Preliminary house plans back from plan designer (floor plan, front elevation, site plan & electrical page)
› Compile price quote
› Finalize specifications and allowances
› Present selection schedule and production schedule
Step 6 – Final Project Presentation & Deposit
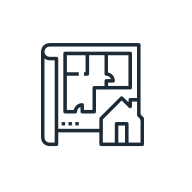
› Present price quote to client
› Building contract signed (10% contract deposit)
› Final redlined floor plan changes given to plan designer
Step 7 – Finalize Preliminary Selections & Plans
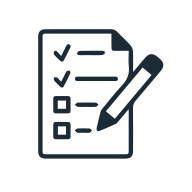
› Final redlined floor plan changes back from plan designer
› Side and rear elevations, roof and cabinets drawn by plan designer
› All allowance items finalized as well as interior and exterior color selections made with interior design coordinator
Step 8 - Final Closing
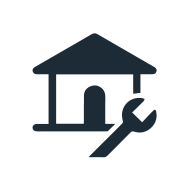
› Final full complete set of floor plans presented to client for final approval
› Final specification and allowances approved
› Floor plans, specifications, and site plan submitted to lender for appraisal
› Construction loan closed
Step 9 – Pre-Construction & Ground Breaking

› Pre-construction meeting held
› On-site foundation stake out
› Locate/determine water well, septic, electrical service locations
› Start of construction
A Few Kind Words From Our Customers
Organizations We're Proud to be Part of
